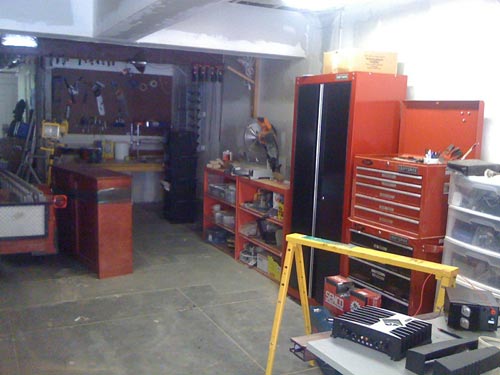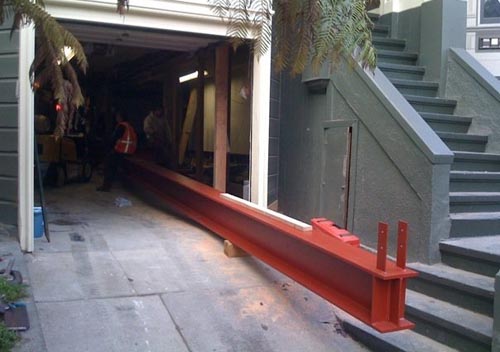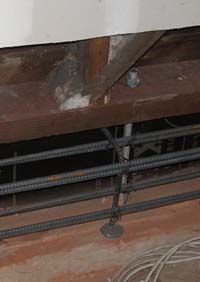Sesimic Retrotting Complete January 15, 2010 No Comments
About a year ago we had the house seismically retrofitted by covering the brick foundation in concrete and adding steel support beams (seen here); however, recently we were getting ready to build a new wine cellar and found old support beams and headers. Since we already had the foundation 70 percent retrofitted we decided to finish the rest. This time they dug another trench and filled with concrete and rebar to support another steel i-beam connected to an engineered wooden beam.
Now we have a wide open garage with very few supporting beams anywhere in the middle. The only two we have are covered by drywall which is soon to become the wine cellar. But we’ll go into more on that. For now, check out the pictures of the work here.




