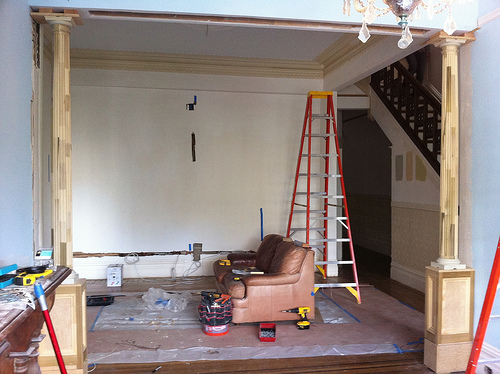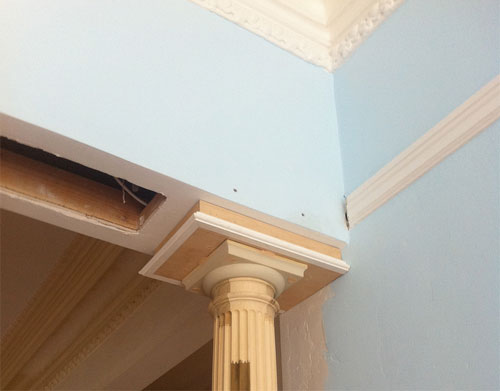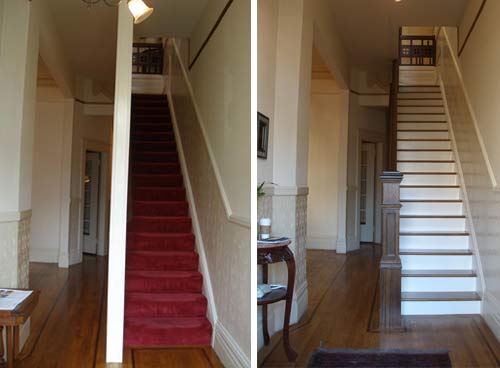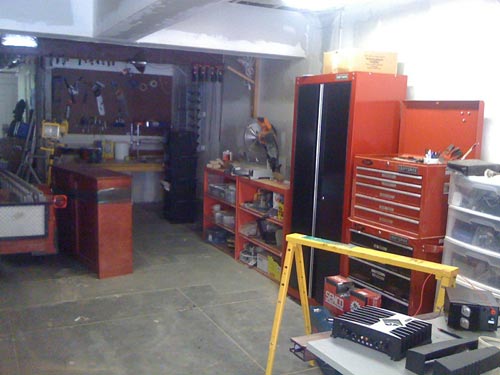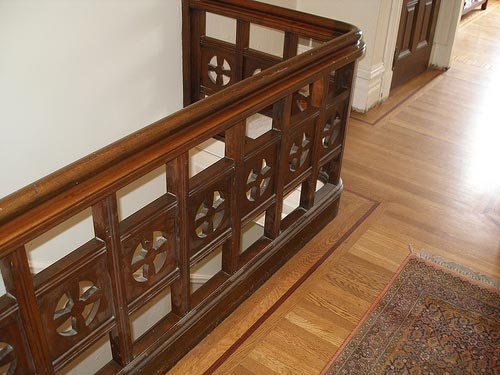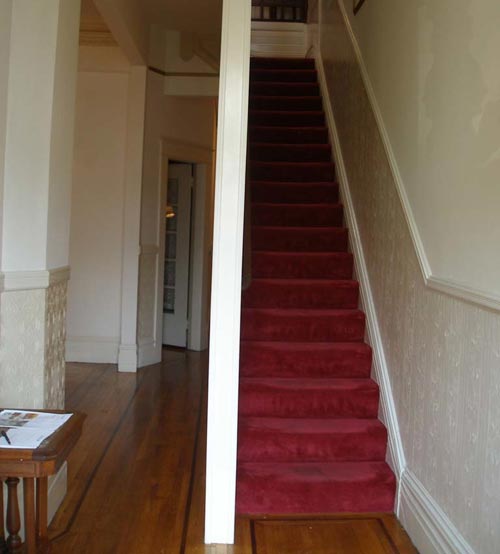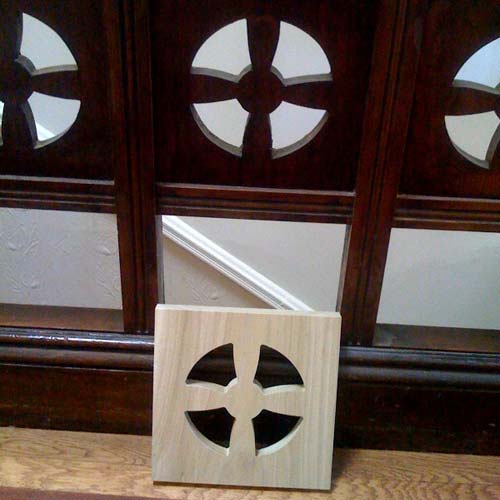Custom Double Hung Window Replacement July 19, 2012 12 Comments
If your home is anywhere near as old as mine you know that windows are the biggest factor in energy loss. In the summer they let in heat and too much UV light and in the winter they let out heat and in cold air. The easiest way to remedy the problem is to have custom windows and sashes made from someone like Marvin, Anderson, or Pella which means the old weights are being removed as well as the old sash. This isn’t very traditional and does change the look drastically on both the inside and the outside of the house.
Instead of changing the look I found another custom solution that blended the best of both worlds. The Wood Window Warehouse in Emeryville, CA specializes in making old style windows with modern technology. They use traditional joinery and old style methods of creating double hung weighted windows with two panes of gas filled with gas with a low-e coating to keep out UV light. They also add weather stripping all around for nice tight fit.
Below is a photo of the windows removed.
Below you can see a close up of one of the new windows. We attached our original hardware and you can barely tell the difference. The craftsmanship is superb and the room is already feeling less drafty. It is also protecting our beautiful damask wallpaper from fading.
While we were having the windows replaced in the front parlor we also decided to have a leaded glass window made for the library. The view out the window looks down the tradesmen entrance so translucent glass was a perfect choice to mask the ugly view. The leaded glass also plays nicely on the original leaded stained glass above and helps to complete this part of the library.
All in all the project was as easy as picking up the phone and ordering. Unfortunately these windows don’t come cheap but its the price you have to pay to keep the house traditional.
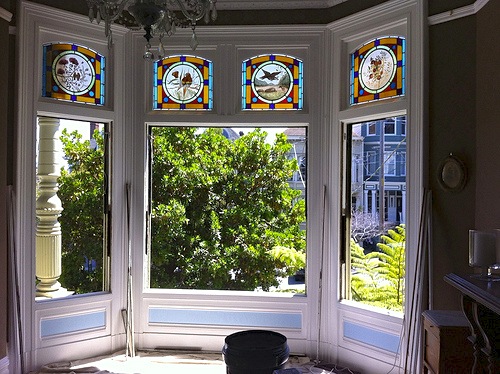
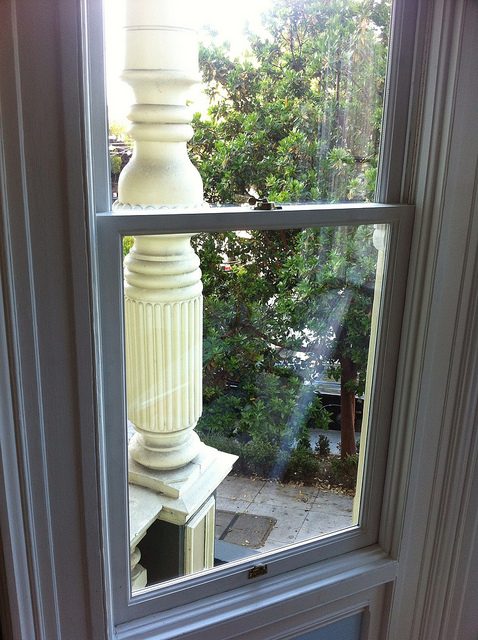
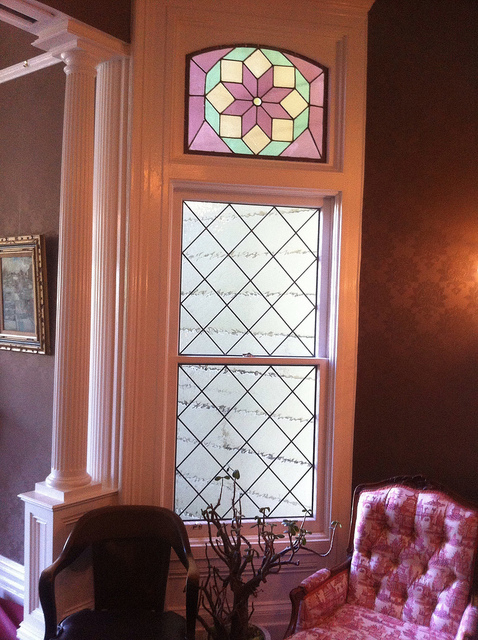
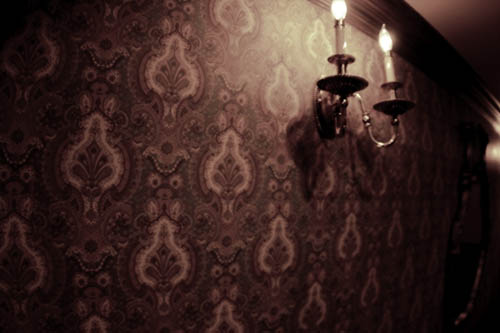 (photo courtesy of
(photo courtesy of 