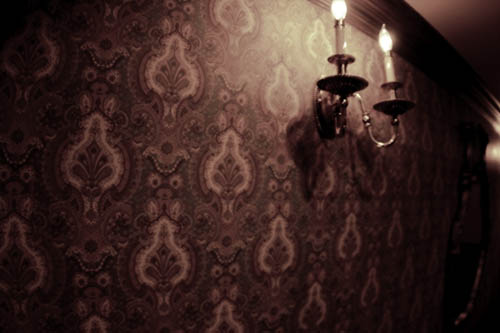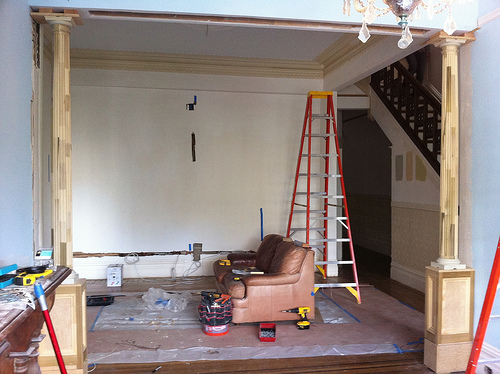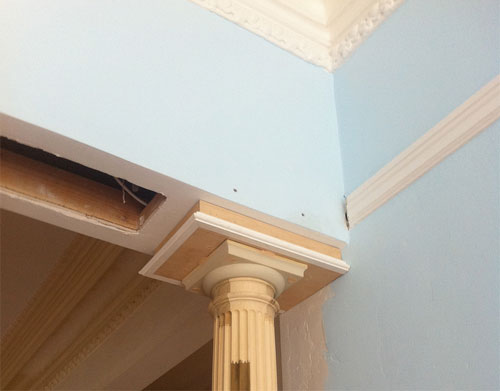Victorian Library Begins August 10, 2011
 (photo courtesy of Johnny Cupcakes)
(photo courtesy of Johnny Cupcakes)
After many years of planning and other projects to complete first, we have finally gotten around to my dream of creating a traditional victorian library. When complete, the walls will be wrapped in velvet, drenched in dark leathers and woods, and topped off with an oak wall-to-tall bookcase with a sliding ladder. There will be a globe in the corner that is actually a bar, tufted leather chairs that would be suitable for Gatsby himself, and a record player powered with glass tube amps.
On Saturday August 20th we will finally be starting the build.
My Father, roommate Brian, and I will be building for about 5 days and I will be tweeting the entire process of the bookcase build with photos. If you want to watch it unfold live, follow me at @johnclarkemills where I will be tweeting photos. I will also be updating this blog daily with new photos and a quick writeup.
About the Library
Just like the staircase we built two summers ago, the Library will also be built of red oak. The bookcases themselves will be eleven feet tall from wall-to-wall with a matching red oak sliding ladder on a brass railing. The vertical pilasters between the casings will be 3 1/2″ wide fluted red oak columns. The decorative head piece on top is almost a foot tall and covered in dental moldings. Once the wood arrives I will be sure to add photos.
Wood Parts List
9 – 4×8 sheets of A1 quarter-sawn red oak 3/4″ thick
5 – 4×8 sheets of A1 quarter-sawn red oak 1/4″ thick
6 – 8′ fluted pilasters (SF Victoriana ID: 40-8)
2 – 9′ fluted pilasters (SF Victoriana ID: 40-8)
1 – 15′ dental head piece (SF Victoriana ID: 7-61DC w/ dental)
10 – 8′ trim (SF Victoriana ID: 1-42)
12 – 8′ trim for shelves (SF Victoriana ID: 2-4)
1 – 15′ oak baseboard (SF Victoriana ID: 20-40
6 – oak medallions (SF Victoriana ID: 18-10)
2 – 15′ 3/4″ thick x 8″ wide solid oak plank
1 – Ladder from Putnam Ladders
Opening up the room
In preparation for the Library, we had to open up the two rooms to create a double parlor. We want the library to be very masculine and dark but not cramped so the wall had to come down. Below you can see the wall removed and two columns installed in between the rooms to add some definition to the spaces. They will soon be painted white like the rest of the trim in the house.
Below is a closeup of one of the column caps being finished up. The columns we bought online from Pacific Columns.
Although these two rooms will be very traditional, we decided to add a modern amenity as it didn’t interfere with the aesthetics. When we knocked down the dividing wall we also added a soffit and stuffed a projection screen inside. Watch the video below to see it in action.
Once the entire screen project is done I will document more of the process, but for now you can see more photos in the victorian library Flickr set. Thats it for now. Follow me on twitter to watch the process unfold next weekend!


It’s going to look gorgeous when it’s finished… I’ll be keeping my eye on your page!
[...] and adds thousands more in value to the house. If you like what you see, the build process starts here and they have a flickr page with many additional photos. This entry was tagged furniture, [...]
I stumbled across your site when I was looking for resources for my own Italianate Victorian in SF. I love your library! So stunning!!! And thank you for posting the materials you used. Any chance you could post a ballpark figure for the materials? Thanks!
Angela,
You’re welcome. The entire project was about 3k. We probably could have done it even cheaper but the wood is all quarter-sawn red oak and the plywood sheets are A1 grade
Thank you! I’d love to create a Victorian library in my place one day. But one project at a time. I’m so happy I found your website. Lots of great resources and inspiration here.