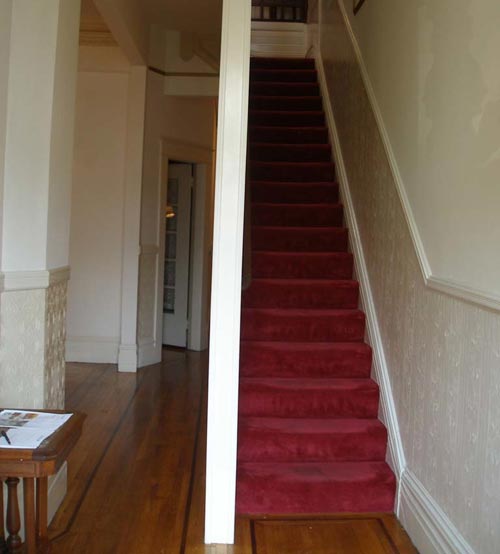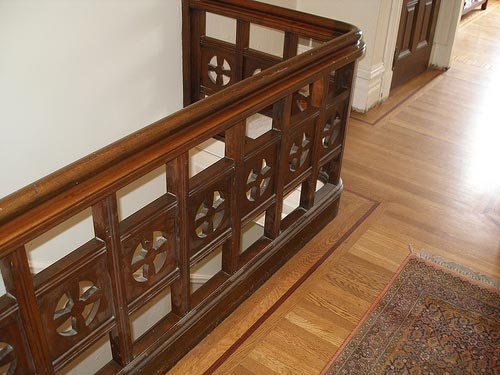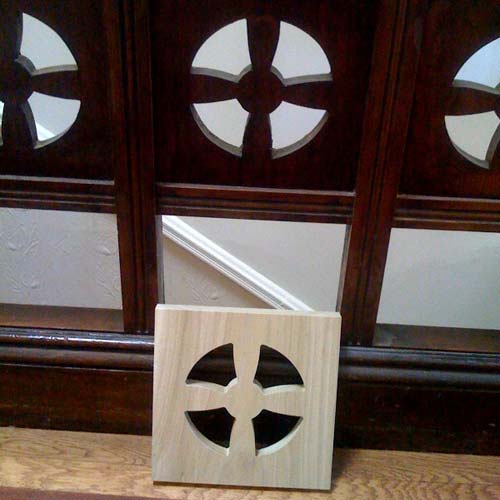Rebuilding A Long Forgotten Staircase June 29, 2009
Pictured above is our upstairs banister. This is original to the house just as it was for my four other neighbors. Our guess is that the architect of our houses was also building a church at the time judging by the crosses but we really just dont know. Although the banister you see above is in a good shape the lower banister had been removed decades ago.
Since the house was split into two units at one point in its life a wall was put up between the upstairs and downstairs. We were hoping that inside the wall we would find ourselves a banister like our neighbors did but no such luck. Obviously whoever did the work on our house didnt have the foresight that the neighbors did. Anyway, we were only left with one choice; rebuild it ourselves. Below is a picture of the dividing wall that we are going to be knocking out.

We enlisted the help of SF Victoriana to recreate the components off of what we already have. They have special knife setups to recreate any profile imaginable for railings, moldings, you name it. Pictured below is one of the 15 crosses they are making for us.
We will have more info to come as the project progresses. Right now we are in the gather and plan phase. Also, for more pictures of the staircase check them out on flickr.


[...] I mentioned back in the post Rebuilding A Long Forgotten Staircase back in June, we’ve been gearing up to take down this old dividing wall and put a banister. [...]
[...] Rebuilding a Long Forgotten Staircase [...]