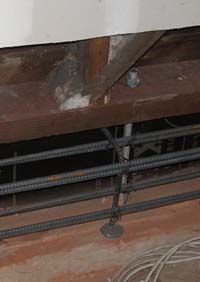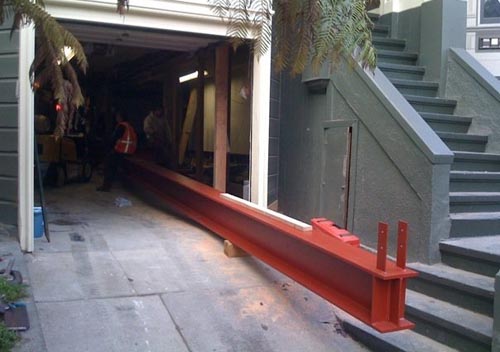Seismic Retrofitting Begins October 10, 2008
Although this house has stood proudly on the hill for over 120 years in a seismically active part of the world, its still in our best interest to shore up the foundation. Luckily for us, this house held up through the big 1906 earthquake as well as the one in 1989 due to the fact that is built on solid bedrock. Its quite remarkable considering the foundation is made of brick and mortar and the house is held to it with gravity alone. After all is said and done, this house should stand for at least a hundred more years.
 In order to update our aging foundation, we are doing what the experts call a “cap and raise”. That means they are going to raise the sill plate that currently sits on the brick, drill holes for large bolts to attach to the sill, epoxy rebar into drilled holes in the bricks, and encase the whole thing in high strength concrete. If you click on the picture to your right, you should be able to see a closeup of what is actually going on here. In addition, we are having two large steel girders put in to help support the front of the house in place of an old wood beam and turnbuckle system. How this house held up so long is quite incredible.
In order to update our aging foundation, we are doing what the experts call a “cap and raise”. That means they are going to raise the sill plate that currently sits on the brick, drill holes for large bolts to attach to the sill, epoxy rebar into drilled holes in the bricks, and encase the whole thing in high strength concrete. If you click on the picture to your right, you should be able to see a closeup of what is actually going on here. In addition, we are having two large steel girders put in to help support the front of the house in place of an old wood beam and turnbuckle system. How this house held up so long is quite incredible.
For more photos on this project click here.

[...] retrofitted by covering the brick foundation in concrete and adding steel support beams (seen here); however, recently we were getting ready to build a new wine cellar and found old support beams [...]
Hi there – would you recommend the contractors/engineers/people you worked with on the beam/garage project? Mind sharing their names?
I would. They did work on our place twice. Gil Construction out of Burlingame, CA
I just came across your blog and have been poking around with interest – especially about the seismic retrofitting. I’m looking at purchasing something with a similar-looking foundation, which would probably need retrofitting – any chance you’d be up for some Q & A about what to expect? Let me know if you can’t access my email address.
Thanks for putting this info out there! Very helpful, already.
Seismic retrofit is a method to buildings interesting for me.
Seismic Retrofit means involve alteration of existing structures to obtain resistence to seismic activity or soil failure due to earthquakes, then, it is a good method to solve some problems regarding seismic effects. Seismic Retrofit enhance the capability of structures and soils to resist earthquakes, and the techniques that are being used for it signify that risks and damages could be decreased -step by step-, it according to development of these techniques which still have a long way to go.
Reinforcement of the buildings -modern and historical- using girders and trusses, base isolators, dampers, absorbers, baffles, and other systems and devices, are the refletion of this growing science, and although it is very expensive, it will save a lot of human lifes.
In a development country, Seismic Retrofit is not always the highest priority yet.
For someone concerned, the article posted by MCEER Earthquake Engineering to Extrem Events: Advanced Earthquake Resistant Design Techniques, could be interesting and useful. I advise its reading too.
Succes, and thanks for sharing information
PEDRO VILCA YBANA