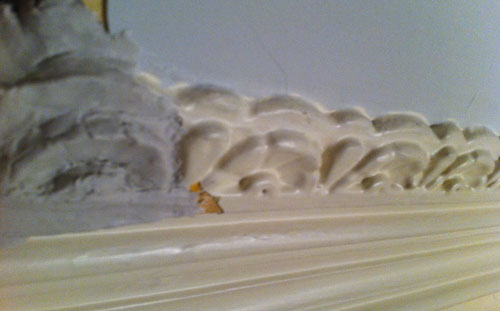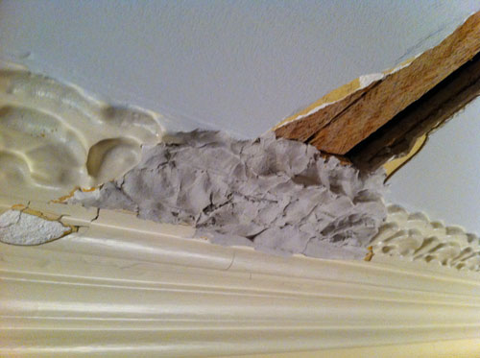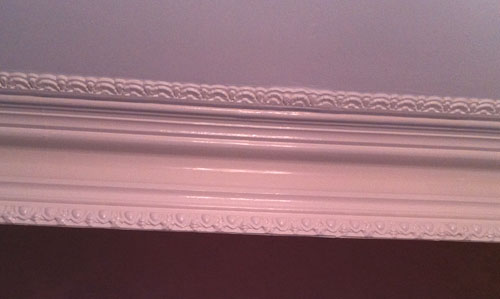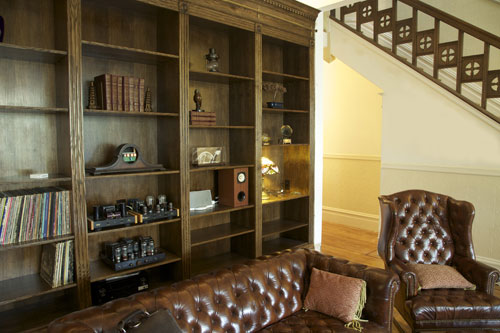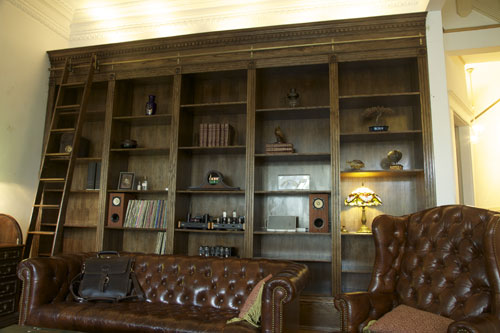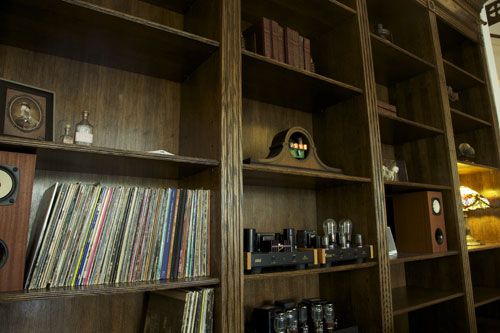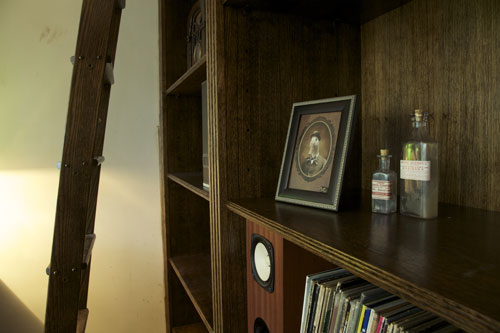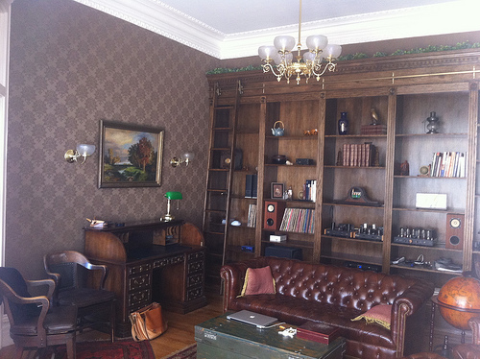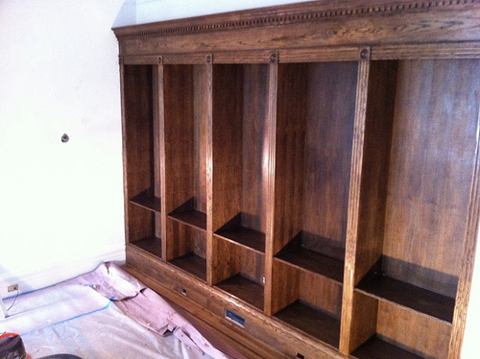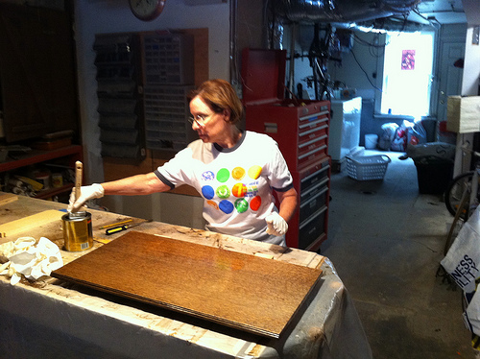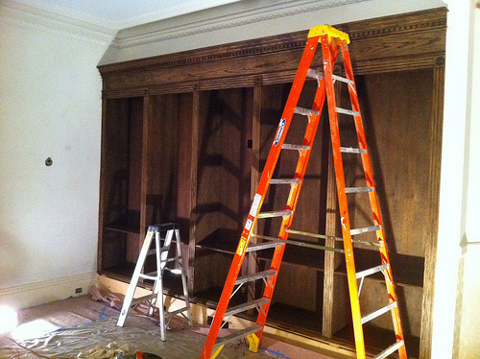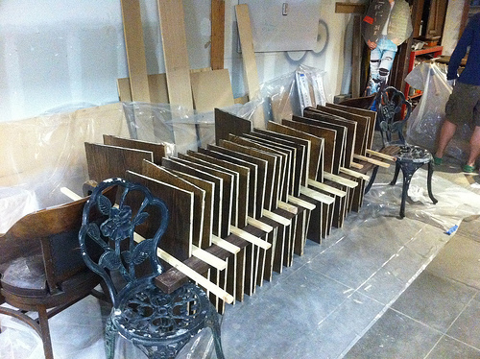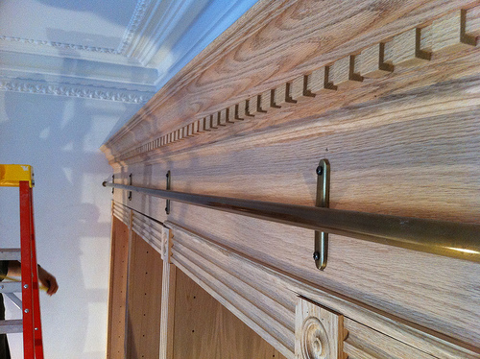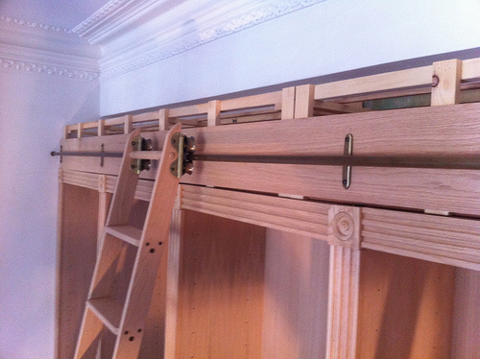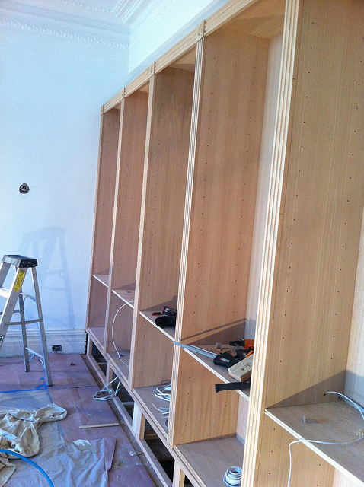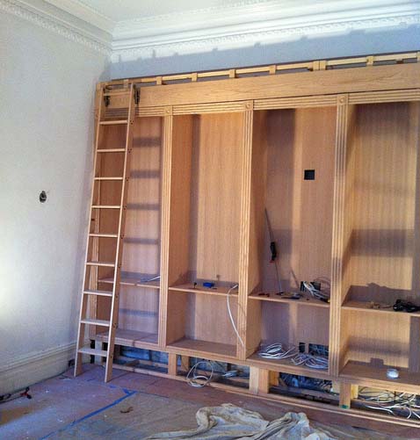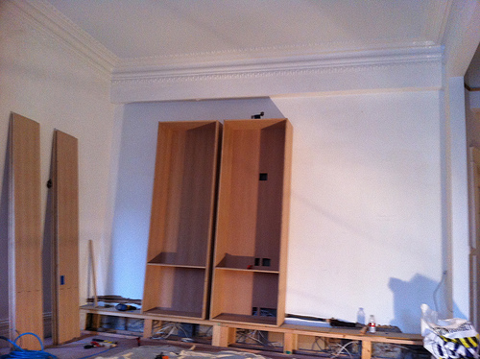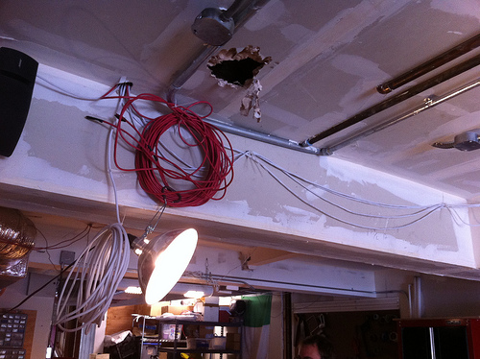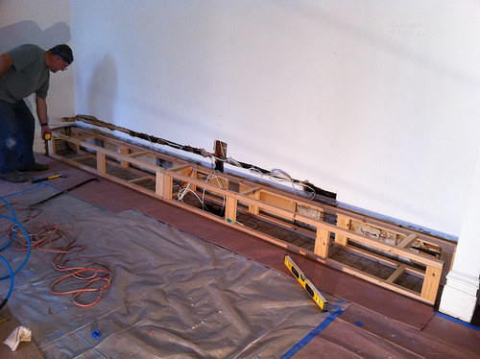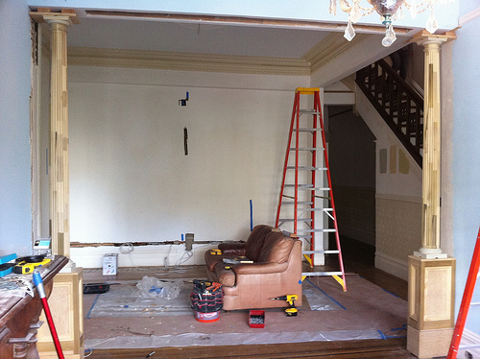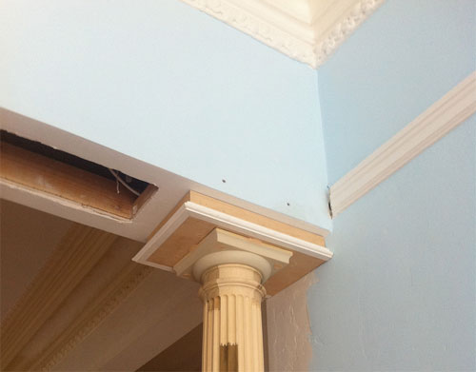Repairing Plaster Crown Molding November 1, 2011 2
If you’re saying to yourself “that doesn’t look like plaster”, then you’re right. Its air dry clay that I bought from the art supply store. Long story short, while we were rewiring our overhead chandelier some of the molding got damaged. I opted for the do it yourself solution and called over my friend, neighbor, and founder of my company Adam Sah. In a past life he was a stone carver and his help was invaluable on this project.
We had two other options that we examined before tackling this project. The first involved calling in a expert. That we ruled that out because it was such a small job and seemed silly to waste the money. The second involved taking a cast of the undamaged molding and have it recreated in plaster. That too seemed like a waste considering how small of a section we needed.
This project was pretty straightforward, for me anyway. I sat back while Adam took about 20 minutes of his time to recreate the original to the best of his abilities. After a day of drying I filled in any irregularities with painters caulk and then primed it before paint.
Below is a photo of everything complete. From the ground 12 feet below you can hardly even tell there was any work done. It only costed a few dollars and saved us a lot of effort as well. Often times I find it harder to manage a contractor than just doing it yourself, especially for a job of this size.
For more photos, see the repairing victorian crown molding photo set on Flickr.
Victorian Library Complete August 28, 2011 12
After nine straight days of work the library is finally complete. We haven’t yet found a chandelier or sourced the wallpaper but that didn’t stop us from inviting our friends over and celebrating. For the first time we could sit back and actually see and enjoy what we had built. It’s been an incredible project and I couldn’t be happier with the results. Thanks dad for showing me how to do it right.
As promised, I have enlisted the help of a real photographer to take some proper photos. Thanks Dean Putney for your help. Once the wallpaper and lighting is done I will add more pictures.
Update [9/21/2011]: Wallpaper, chandelier, and other finishing touches
After weeks of searching for wallpaper we finally settled on this beautiful fabric-on-paper chocolate damask from Dhongia. We hired Victorian wallpaper expert Marc Vallat as our hanger and he did a spectacular job. You can barely see the seams even up close. The chandelier and sconces we got from Victorian Lighting Works in Pennsylvania and they are stunning reproductions with matching French glass shades.
To see the history of the entire project and the writeup checkout the victorian library build. You can also the photo history in the slideshow below. Once you click the play button, you can use your arrow keys to navigate through.
Victorian Library Build Day Seven August 26, 2011 1
Now that everything is clean, stained, sealed, and sanded, we are putting on the final two coats of Polyurethane. This is a long and tedious process but we can finally see the end result. This is also a good time to call in some favors and get help from your friends. I even enlisted the help of my mother. Thanks mom!
Today should be the last day of work on the project then we will clean up and take some proper pictures. For now, visit the Victorian Library photo set on Flickr.
Victorian Library Build Day Six August 24, 2011 1
After five days of woodwork we finally stained the cabinetry today. We also stained all 32 shelves and put a coat of sealer on them. We are using Minwax Jacobean stain which looks like a dark walnut. It matches quite nicely to the oak banister we built last summer as well as the fireplace in the attached parlor.
I promise to take better pictures, not from my iPhone, when we’re done.
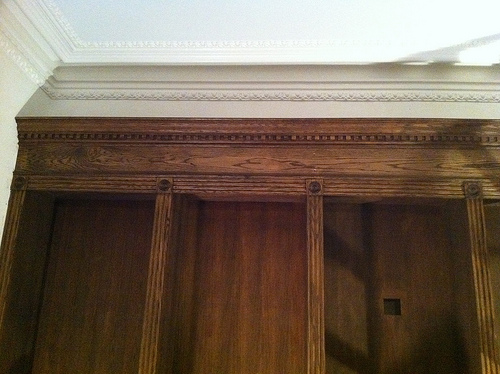
Below you can see a makeshift rack I built out of spare wood we had from the project. Considering how many shelves we have and how many steps we have, a rack will allow us to do them all at once and let them dry. Other techniques involve using eye hooks to hang them from the ceiling but this seemed easier.
Victorian Library Build Day Five 0
Our entire day was devoted to fitting the ladder, track, and head piece. This proved to be challenging due to the nature of an un-square house and un-level floor. First we had to build up a support structure to allow us to nail the head piece in. Then we had to assemble the ladder in order to find out if there was enough clearance for it to clear the head piece in its away position. Once we got everything just right we could screw the track to the cabinets.
After that long day was over, we stained 32 shelves Minwax Jacobean brown until the wee hours of the night. Day six will be focused solely on staining the rest of the cabinets so stay tuned for finished more pictures. For now, visit the Victorian Library photo set on Flickr.
Victorian Library Build Day Four August 23, 2011 0
Today we tackled the finish work of completing the base molding, crown, and front faces. This is where all of your efforts will become apparently clear. What I mean is, all the effort you put into squaring everything up is thwarted by the fact that your 120 year old house is far from square. Not a problem however, everything lines up very well and moldings cover your slight imperfections.
Below you can see the ladder being fitted. We need to get this just right so that when the ladder folds up against the cabinets it won’t hit the head piece. I’ll explain more about the ladder setup and hardware when I have pictures.
Below you can see some of the samples we picked out. I’m pretty sure we are going to go with the middle one, Jacobean from Minwax. It should go nicely will the dark banister we have and the wallpaper we are planning.
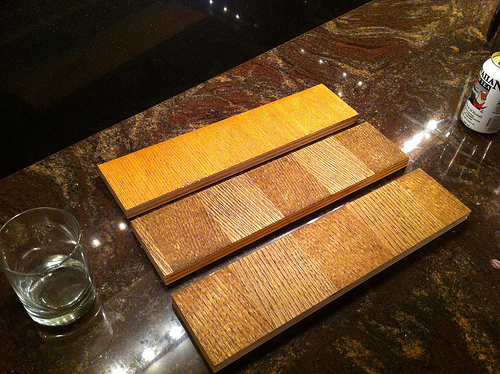
For more photo’s visit the Victorian Library photo set on Flickr.
Victorian Library Build Day Three August 22, 2011 0
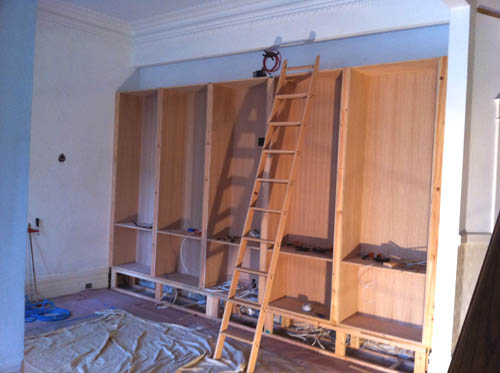
At the close of day three we have all the bookcases plum, level, and installed. Next up is all the finished trim for the face frames, base, and head piece. More photos to come as the day progresses but for now I need to get off the computer and back to work!
For more photo’s visit the Victorian Library photo set on Flickr.
Victorian Library Build Day Two August 20, 2011 1
As day two comes to a close we have made a great deal of progress. As you can see from the photo above we have two bookcases fully assembled. The rest of the pieces are waiting for assembly tomorrow morning.
We also finished all the electrical and home theater wiring. Now is the time to plan ahead and make sure you have everything you need because once this is all sealed up its very hard to access. Luckily for us, this isn’t the first time we’ve wired a theater. We leave ‘chases’ for ourselves so we can fish more wires in and out as technology changes. We also ran two CAT6 cables in, just as we do for each room we work on.
For more photos visit the Victorian Library photo set on Flickr.
Victorian Library Build Day One August 19, 2011 0
After a quick jaunt to SF Victoriana to pick up our milled parts we got to work this afternoon. We had to create a base to elevate the bookcases a foot off the floor. This will be covered by a nice oak baseboard that will have an HVAC vent as well as electrical outlets. The base is simply made from 2×4′s and a bunch of 2×4′s ripped in half. The top is simple 1/2″ MDF that we shimmed and leveled.
Below is a photo of the rolling ladder that we had shipped all the way from Putnam Ladders in Brooklyn, NY. They have been making ladders since 1905, 15 years after my house was built.
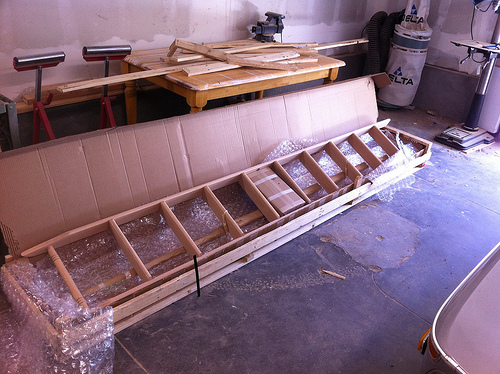
For more photo’s visit the Victorian Library photo set on Flickr. Tomorrow we start the bookcases so stay tuned for more photos.
Victorian Library Begins August 10, 2011 5
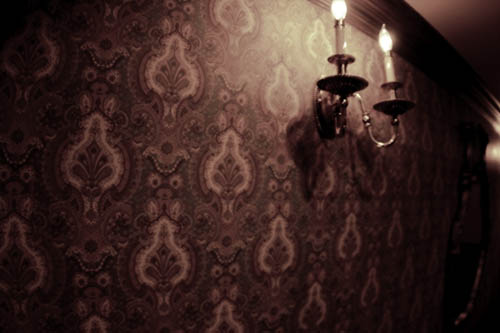 (photo courtesy of Johnny Cupcakes)
(photo courtesy of Johnny Cupcakes)
After many years of planning and other projects to complete first, we have finally gotten around to my dream of creating a traditional victorian library. When complete, the walls will be wrapped in velvet, drenched in dark leathers and woods, and topped off with an oak wall-to-tall bookcase with a sliding ladder. There will be a globe in the corner that is actually a bar, tufted leather chairs that would be suitable for Gatsby himself, and a record player powered with glass tube amps.
On Saturday August 20th we will finally be starting the build.
My Father, roommate Brian, and I will be building for about 5 days and I will be tweeting the entire process of the bookcase build with photos. If you want to watch it unfold live, follow me at @johnclarkemills where I will be tweeting photos. I will also be updating this blog daily with new photos and a quick writeup.
About the Library
Just like the staircase we built two summers ago, the Library will also be built of red oak. The bookcases themselves will be eleven feet tall from wall-to-wall with a matching red oak sliding ladder on a brass railing. The vertical pilasters between the casings will be 3 1/2″ wide fluted red oak columns. The decorative head piece on top is almost a foot tall and covered in dental moldings. Once the wood arrives I will be sure to add photos.
Wood Parts List
9 – 4×8 sheets of A1 quarter-sawn red oak 3/4″ thick
5 – 4×8 sheets of A1 quarter-sawn red oak 1/4″ thick
6 – 8′ fluted pilasters (SF Victoriana ID: 40-8)
2 – 9′ fluted pilasters (SF Victoriana ID: 40-8)
1 – 15′ dental head piece (SF Victoriana ID: 7-61DC w/ dental)
10 – 8′ trim (SF Victoriana ID: 1-42)
12 – 8′ trim for shelves (SF Victoriana ID: 2-4)
1 – 15′ oak baseboard (SF Victoriana ID: 20-40
6 – oak medallions (SF Victoriana ID: 18-10)
2 – 15′ 3/4″ thick x 8″ wide solid oak plank
1 – Ladder from Putnam Ladders
Opening up the room
In preparation for the Library, we had to open up the two rooms to create a double parlor. We want the library to be very masculine and dark but not cramped so the wall had to come down. Below you can see the wall removed and two columns installed in between the rooms to add some definition to the spaces. They will soon be painted white like the rest of the trim in the house.
Below is a closeup of one of the column caps being finished up. The columns we bought online from Pacific Columns.
Although these two rooms will be very traditional, we decided to add a modern amenity as it didn’t interfere with the aesthetics. When we knocked down the dividing wall we also added a soffit and stuffed a projection screen inside. Watch the video below to see it in action.
Once the entire screen project is done I will document more of the process, but for now you can see more photos in the victorian library Flickr set. Thats it for now. Follow me on twitter to watch the process unfold next weekend!
