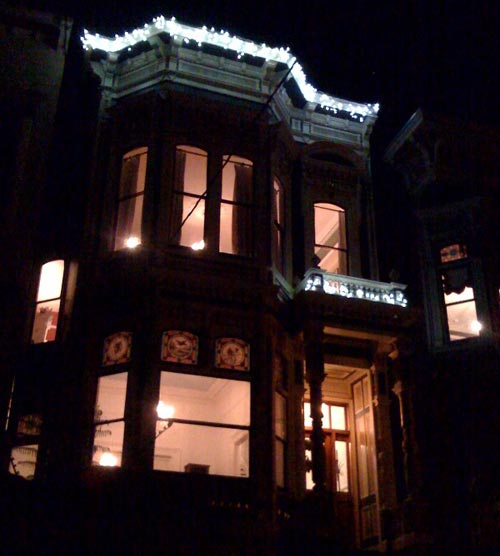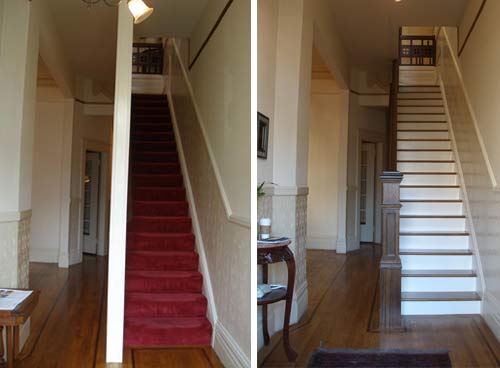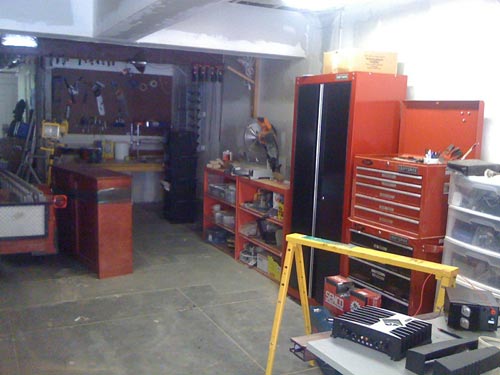Sesimic Retrotting Complete January 15, 2010 0
About a year ago we had the house seismically retrofitted by covering the brick foundation in concrete and adding steel support beams (seen here); however, recently we were getting ready to build a new wine cellar and found old support beams and headers. Since we already had the foundation 70 percent retrofitted we decided to finish the rest. This time they dug another trench and filled with concrete and rebar to support another steel i-beam connected to an engineered wooden beam.
Now we have a wide open garage with very few supporting beams anywhere in the middle. The only two we have are covered by drywall which is soon to become the wine cellar. But we’ll go into more on that. For now, check out the pictures of the work here.
Christmas in San Fransisco December 28, 2009 0

Its been a while since the last post so I decided to give an update as to the goings on with the house. Since the holiday season is upon us the work has slowed down. We have been doing some odds and ends around the house as always but mostly just relaxing and enjoying all the holiday parties, including our own. The picture above is of the house all lit up before our holiday shindig.
Next year we have a lot of projects planned including the backyard, shop, and wine cellar so stay tuned. Happy holidays.
Rewiring This Old House Continues September 28, 2009 0
Many of the joys of owning or even maintaining a home are fixing the little things; the things that don’t work quite right. The things that no one can really see but you. Wiring definitely falls into that category. In my house, I have three fuse boxes. Two of them are decades old when the house was still two units and the other one is a sub panel for the kitchen remodel.
Like other projects in the house when I know better than to tackle it myself I call in a specialist. In this case a licensed and insured electrician, Tim Moran. Some of you who read this blog know that I do a lot of my own electrical wiring, almost all of it actually. But when it comes to installing a new fuse panel and redoing some of the horrendous wiring its best to leave it to a licensed professional.
While Tim and his apprentice were in the basement replacing my old fuse boxes with a modern one I was doing some rewiring of my own. About the time that our seismic work was done my phones stopped working. Turns out it wasn’t a coincidence.
After a few hours of work on both of our parts the wiring was done and everything was back to normal. Now instead of three fuse panels there was one and all the wiring and conduit was cleaned up. Also, I fixed all the phones and ripped out all of the dead wires and hid everything that could be hidden. Not bad for a thousand bucks and a few hours of my time.
For those of you who are interested in working on telephones its quite simple actually. With the digital lines of today, the signal is carried over only two wires, usually red and green. Also, there’s only a maximum voltage of 30 volts and the current is low so it wont shock you. The only tool you will need is a lineman’s handset, also known as a butt set. They are often orange and look like a telephone handset with two wires that have alligator clips at each end. They are cheap and easy to find on the Internet or you could easily make one. Anyway, connect the alligator clips to a binding post or a wires in question and start looking for a dial tone. Now its just a matter of digging through that gaggle of wires and figuring out where they all go.
Victorian Staircase Restored September 18, 2009 16
After 5 days of working straight for ten hours and a lot of follow up work including stain, multiple coats of varnish, and paint we are finally finished. I think it turned out wonderful and couldn’t be happier about the results. It was a great learning experience and not all that complicated as long as you have patience and some good do-it-yourself experience. The pride of building something like this yourself and saving thousands on highly skilled labor is enough to make me want to do it again someday.
Before and After
Before we had a huge dividing wall separating the downstairs living space from the staircase. This made the entry feel small and blocked the light from traveling further back into the first story of the house. Now we have this grand Victorian entrance with a matching banister throughout the house that hopefully pays homage to what this place looked like 119 years ago.
All of the pictures can be found on the Victorian Staircase Restoration Flickr Set.
There are many more posts where this came from. Here is a list of the all the posts in chronological order in case you missed any:
Staircase Build Completed Day Five August 9, 2009 1
As day five and the final day of the project comes to a close we have completed the build. All the moldings and trim are in. All the holes are filled. The entire staircase is sanded and its ready to be stained and painted. Its been a long five days, working about 10 to 12 hours each day. There’s still more ahead but it feels good to get the bulk completed.
I’d like to thank my dad for helping me to build my first staircase, Scott Bowles from SF Victoriana for recreating all of these components for us, and the Wood Works Company for creating our beautiful newel post. Without these folks the project would not have come together as well or as quickly as it did.
I’m off on vacation now but when I return I will stain and finalize the project, being sure to post pictures along the way. I have posted a few new pictures on my Flickr page as well for your enjoyment.
Follow up to Staircase Build Day Four
Staircase Build Day Four August 8, 2009 2
As day four comes to a close the staircase is complete. There is still a ton of finish work to do including setting nails, adding filler, finishing plaster, and course the final stain, but the staircase is done. All the new treads and risers are in, the railing and balusters are done, and all the final crosses are here. Besides my dad of course, I’d especially like to thank Scott Bowles at SF Victoriana for coming through in the last hour with the final pieces we needed.
I promise to update more as we progress on the finish work but now its time to get some rest. For now, you can find more pictures on my flickr page.
Follow up to Staircase Build Day Three Begins
Staircase Build Day Three Begins August 6, 2009 1
Before the third day of our project begins I wanted to quickly update with some photos. As it stands now the banister is mostly complete. Unfortunately, we dont have enough material to finish a few of the balusters. How did that happen?! Well, there are a number of reasons. The first being we based our measurements off of the neighbors, thinking they would be identical which they aren’t. Our newel post sits further into the room. The second being, we wanted to make our railing a little bit taller. It turns out the neighbors is 33″ tall which is way too low.
Today, we will finish we can can, plaster and start putting the place back together. Hopefully SF Victoriana will come through with the parts we ordered so we can get this thing complete but its too early to tell. More updates to follow. And as always, there are photos up on flickr
Follow up to Staircase Build Day Two
Staircase Build Day Two August 5, 2009 2
On day two of the build my father and I have made a great deal of progress. On day one we we finished clearing the debris and preparing the stringer, which holds the treads in place, for a piece of molding that all the balusters will be attached to. We also got the newel post in place which proved a little bit tricky.
Unfortunately the newel was not hollow like most box newels are. This one was completely solid, probably why it weighs 86 pounds. Luckily for us we have access underneath the floor via the garage so we could drive four lag bolts up through it.
On the beginning of day two we got the railing in place after fitting it multiple times. The old adage, “measure twice cut once” really comes into play here. The are some complicated angles involved, especially when the house is not perfectly square as it is 119 years old. Making a mistake on a 16 foot long railing that costs $300 dollars and weeks to make could set us back a lot of time.
So now, I must go back to work and stop writing blog posts on the Internet. There will be another update shortly, hopefully tonight. Now its time to put in all the balusters.
For more pictures please visit my Flickr page.
Follow up to Staircase Demolition Begins
Staircase Demolition Begins August 1, 2009 2
As I mentioned back in the post Rebuilding A Long Forgotten Staircase back in June, we’ve been gearing up to take down this old dividing wall and put a banister. Well this weekend my housemate and I got down to it.
It only took us a few hours to seal off all the rooms, lay down cardboard and tarp, and knock down all the lathe and plaster. Tomorrow we will cut down all the studs and clean up to prepare for the banister that is going up. My dad who is an expert woodworker is coming into town this Monday to help me build this thing, or should I say, teach me how to build it.
I will attempt to write a post every other day this week as the build progresses. Stay tuned here or on my Flickr page.
The Shop Gets New Toys And Organized July 6, 2009 0
The only thing a shop needs more than tools is a place to put them. There is nothing more frustrating than working on a project and not being able to find your tools. Not only that, but you also need a place to clean them and yourself after a hard days work. That’s why with the projects pending and backing up I decided to organize to make them go smoother.
Last week I bought the big red Craftsman cabinet that you see in the picture above. Although it cost $250 dollars it was well worth it considering the amount of time it has already saved me. Putting it together was little more complicated than I would have liked but hey, its done now.
The other thing I invested in was a utility sink. Brian and I had gone way too long without having a place to clean our brushes and our hands when we are done working. Finally no more cleaning brushes in the house. Thanks again to our plumber Paul Stefas from Plumbing Solutions for always coming through when we need him.
All in all, these minor improvements make a huge difference in the shop. Its easier to find tools when you need them, there is more floor space, and we now have a place to clean up when we are finished. Next shop project, knock down a few walls to get more space. More on that in the coming months.










